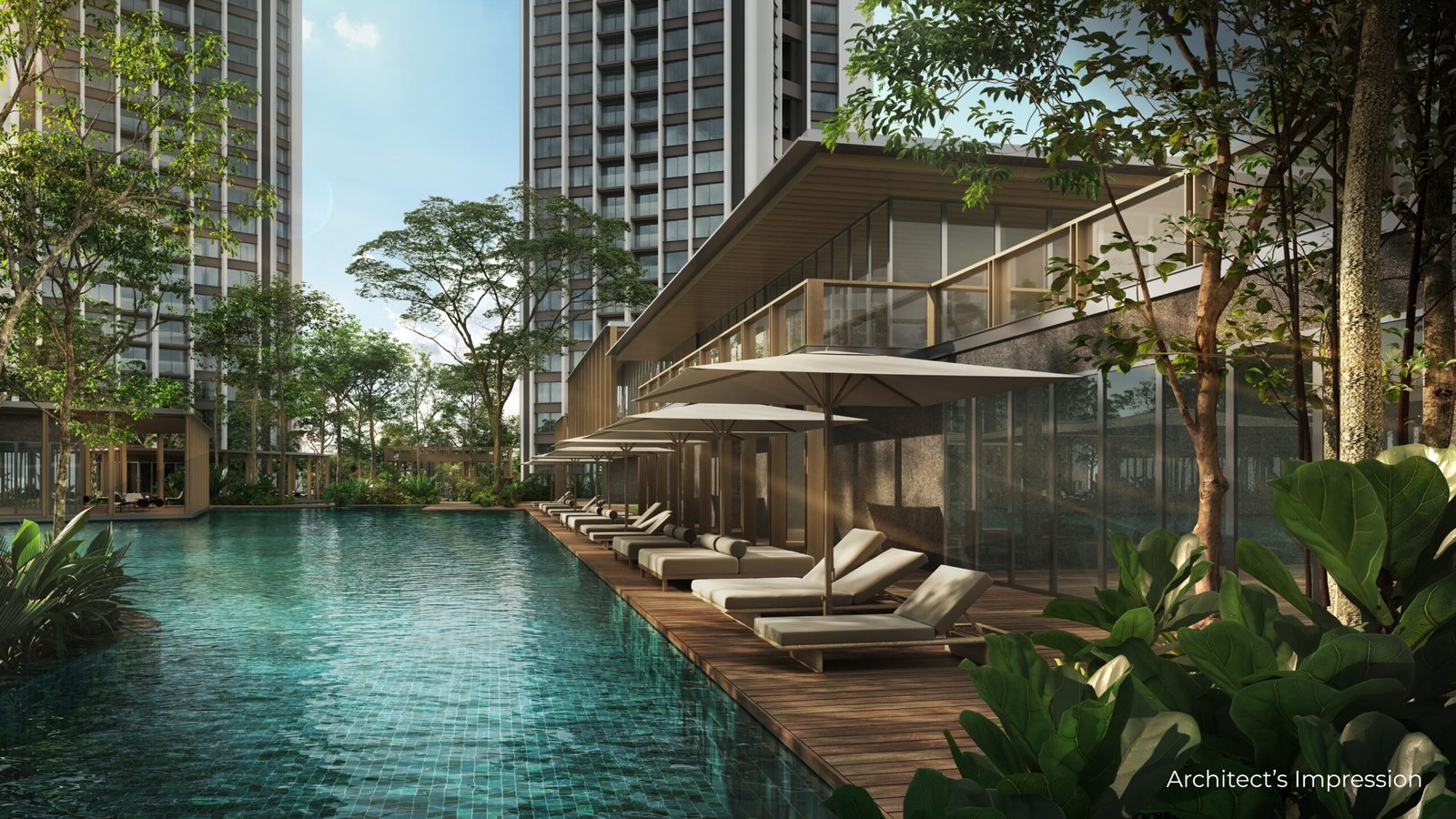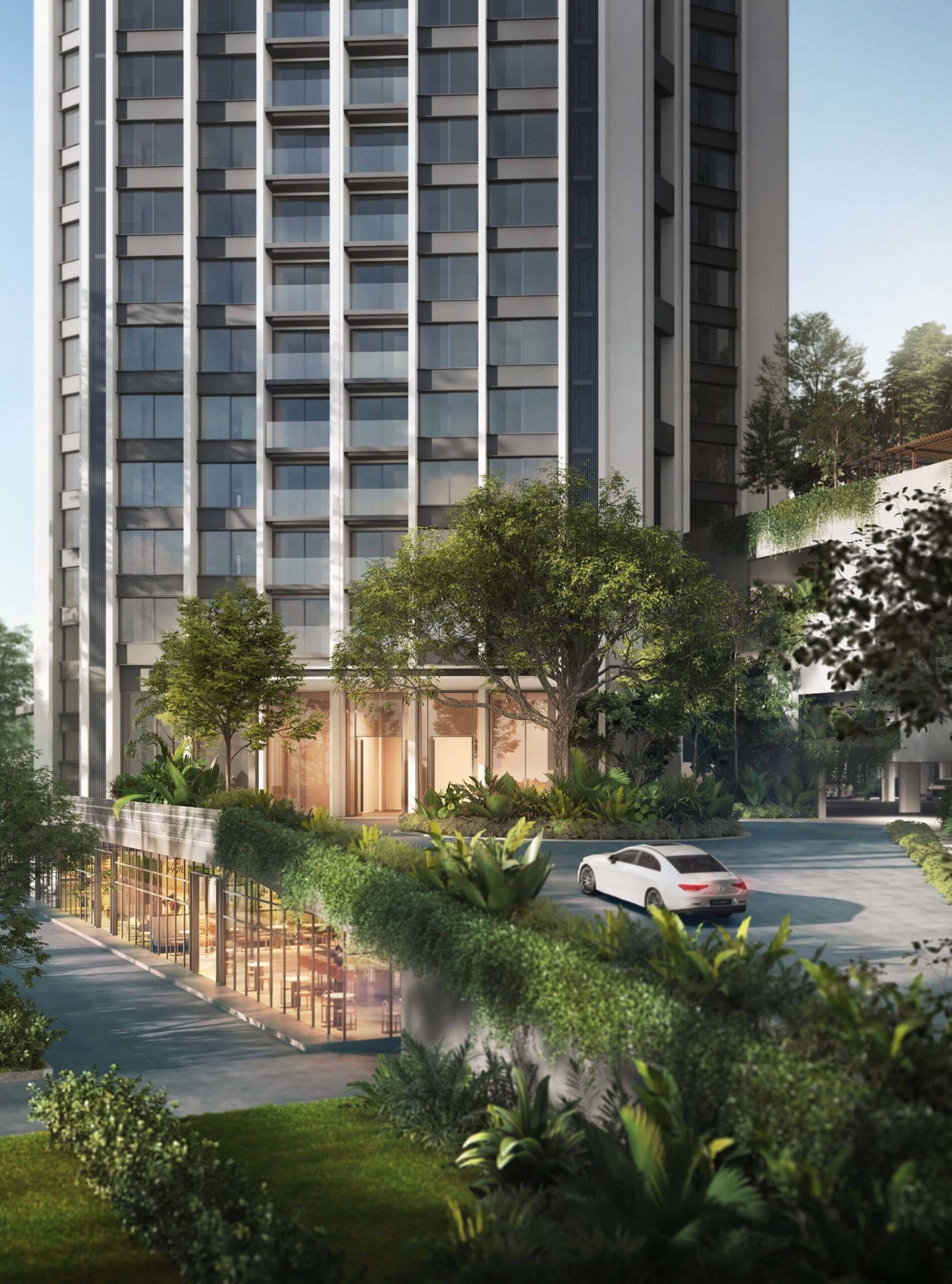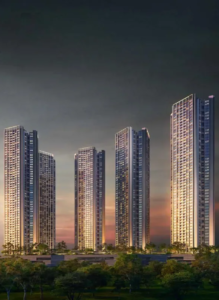Luxurious 3 BHK, 3 BHK+Studio Apartments
Oberoi Forestville
18 Acres approx. Subvention schemes available.
Newly Launched.
A World of Contemporary Design.
Luxurious 3 BHK
3 BHK + Studio Apartments
Starting Price
1.87 Cr* Onwards




Pre-register


At Kolshet, Thane West
Oberoi Forestville
Forestville is inspired by the principles of Biophilic Design that highlight the elements of nature, air, water and sunlight, offering a boost in physical, mental and cognitive health. Living in such natural, scenic surroundings contribute immensely to our overall wellbeing.
Forestville by Oberoi Realty has a lot more than just luxurious spaces. It offers a chance to experience world-class amenities that inspire a better life.
Oberoi Forestville Road by Oberoi Realty offers everything you are looking for. Oberoi Kolshet Road is expected to offer contemporary architectural features, generous open spaces, and state-of-the art facilities. Oberoi Realty is without a doubt the best in Thane, and your family deserves nothing less. If you’re looking for a home in Thane, Oberoi Kolshet Road is the place for you. Offering unparalleled luxury and grandeur.
Regular 3 BHK
1090 Sq.Ft.
₹ 1.87 Cr* Onwards
3 BHK + Majestic Studio
1370 Sq.Ft.
₹ 2.93 Cr*Onwards
What do you get
Amenities
We offer
Connectivity
METRO STATION 2.6 KM
Virtual Tours
Get a Virtual Tour
Oberoi Forestville
About Developer
For over four decades now, Oberoi Realty has been an insignia of trust, transparency, cutting-edge technology and differentiated service in the Real Estate sector in Mumbai. Rooted in values, our growth and respectability have both been built on adherence to our vision, mission and the six pillars we stand on, in all we do and deliver.

- Authorized Channel Partner: Horseshoe Realty
- Authorized Channel Partner RERA Number: A51700036476
- Project RERA Number : P51700050312





